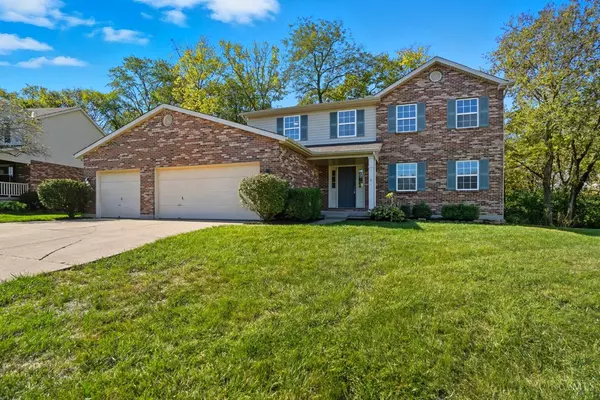
Open House
Sat Oct 04, 12:00pm - 1:00pm
UPDATED:
Key Details
Property Type Single Family Home
Sub Type Single Family Residence
Listing Status Active
Purchase Type For Sale
Square Footage 2,000 sqft
Price per Sqft $189
MLS Listing ID 1857387
Style Colonial,Traditional
Bedrooms 4
Full Baths 2
Half Baths 1
HOA Y/N No
Year Built 1994
Lot Size 0.391 Acres
Property Sub-Type Single Family Residence
Source Cincinnati Multiple Listing Service
Property Description
Location
State OH
County Butler
Area Butler-W13
Zoning Residential
Rooms
Family Room 17x13 Level: 1
Basement Full
Master Bedroom 17 x 13 221
Bedroom 2 14 x 11 154
Bedroom 3 13 x 11 143
Bedroom 4 12 x 10 120
Bedroom 5 0
Living Room 16 x 13 208
Dining Room 12 x 10 12x10 Level: 1
Kitchen 12 x 11
Family Room 17 x 13 221
Interior
Hot Water Gas, Tankless
Heating Forced Air, Gas, Heat Pump
Cooling Central Air
Fireplaces Number 1
Fireplaces Type Brick, Wood
Window Features Double Hung,Vinyl
Appliance Dishwasher, Garbage Disposal, Oven/Range, Refrigerator
Laundry 7x7 Level: 1
Exterior
Exterior Feature Deck, Porch, Wooded Lot
Garage Spaces 3.0
Garage Description 3.0
View Y/N Yes
Water Access Desc Public
View Woods
Roof Type Shingle
Building
Foundation Poured
Sewer Public Sewer
Water Public
Level or Stories Two
New Construction No
Schools
School District Fairfield City Sd
Others
Miscellaneous 220 Volt,Recessed Lights

GET MORE INFORMATION

Lindzie Gunnels
Managing Broker | License ID: 2022004998
Managing Broker License ID: 2022004998



