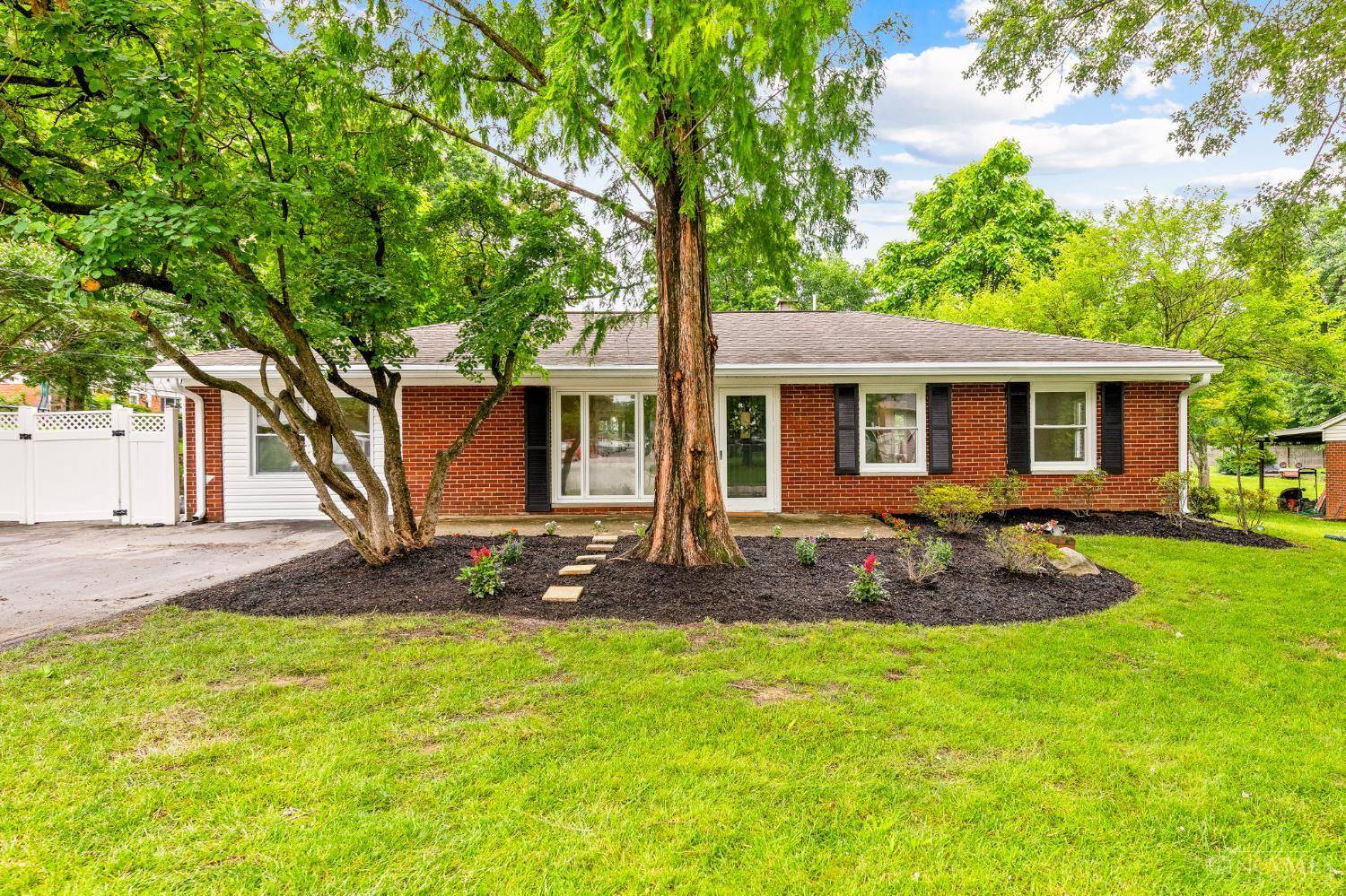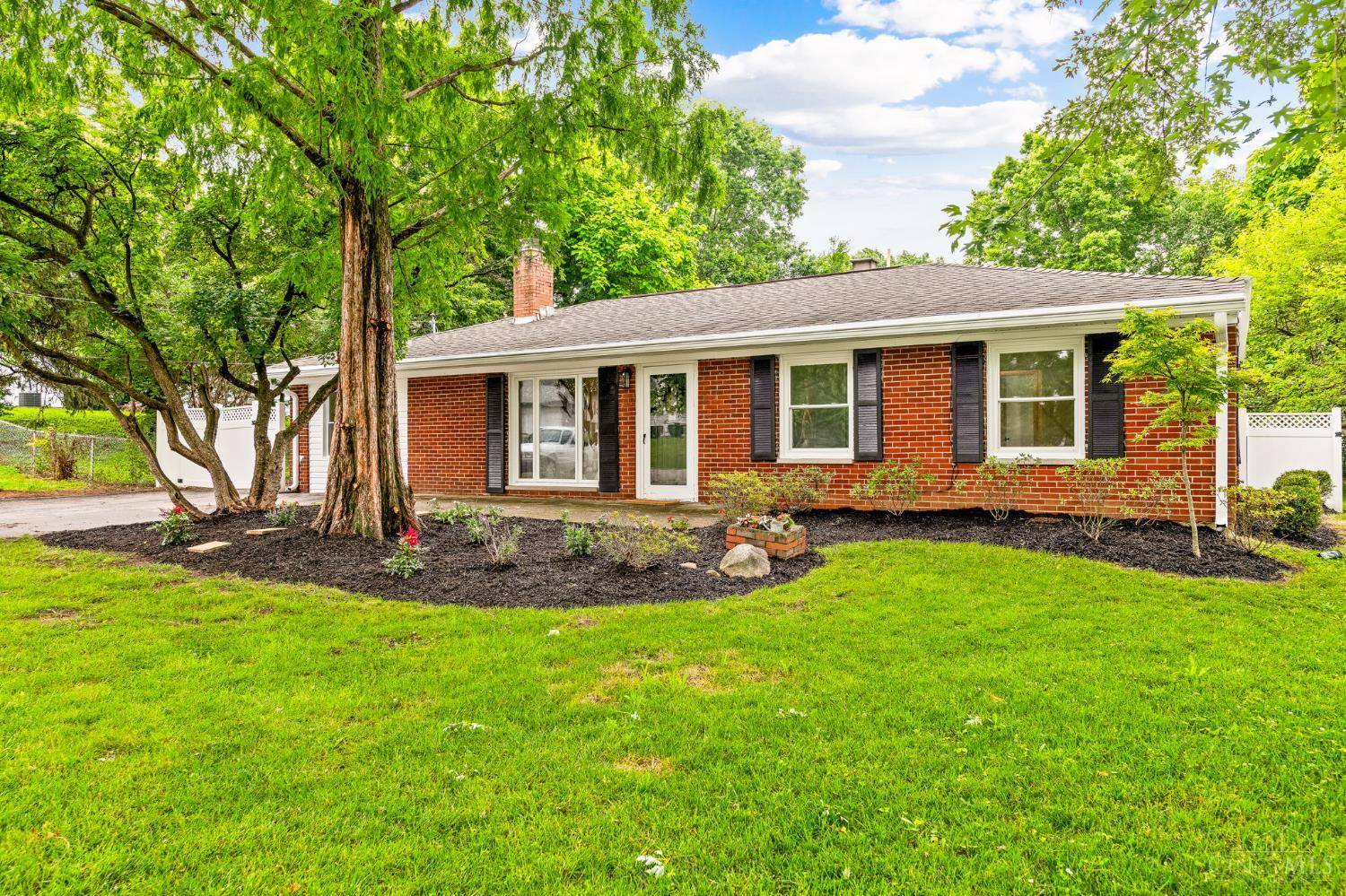OPEN HOUSE
Sat Jun 21, 12:00pm - 1:30pm
Sat Jun 21, 4:00pm - 6:00pm
Sun Jun 22, 1:00pm - 2:30pm
UPDATED:
Key Details
Property Type Single Family Home
Sub Type Single Family Residence
Listing Status Active
Purchase Type For Sale
Square Footage 1,537 sqft
Price per Sqft $204
MLS Listing ID 1844912
Style Ranch
Bedrooms 3
Full Baths 1
Half Baths 1
HOA Y/N No
Year Built 1961
Lot Size 0.316 Acres
Property Sub-Type Single Family Residence
Source Cincinnati Multiple Listing Service
Property Description
Location
State OH
County Butler
Area Butler-W13
Zoning Residential
Rooms
Family Room 15x16 Level: 1
Basement None
Master Bedroom 12 x 11 132
Bedroom 2 10 x 10 100
Bedroom 3 12 x 10 120
Bedroom 4 0
Bedroom 5 0
Living Room 0
Kitchen 12 x 11
Family Room 15 x 16 240
Interior
Hot Water Gas
Heating Forced Air, Gas
Cooling Central Air
Fireplaces Number 2
Fireplaces Type Brick, Wood
Window Features Aluminum,Double Hung
Appliance Dishwasher, Microwave, Oven/Range, Refrigerator
Laundry 7x5 Level: 1
Exterior
Exterior Feature Patio
Garage Spaces 1.0
Garage Description 1.0
Fence Metal
View Y/N No
Water Access Desc Public
Roof Type Shingle
Building
Foundation Slab
Sewer Public Sewer
Water Public
Level or Stories One
New Construction No
Schools
School District Fairfield City Sd

GET MORE INFORMATION
Lindzie Gunnels
Managing Broker | License ID: 2022004998
Managing Broker License ID: 2022004998



