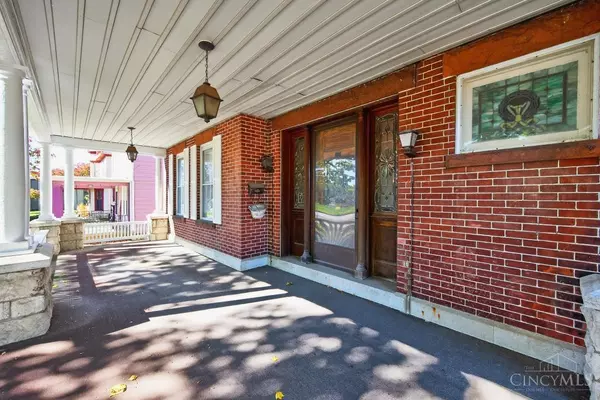
Open House
Sun Oct 26, 1:00pm - 2:00pm
UPDATED:
Key Details
Property Type Single Family Home
Sub Type Single Family Residence
Listing Status Active
Purchase Type For Sale
Square Footage 4,225 sqft
Price per Sqft $88
MLS Listing ID 1858942
Style Victorian,Historical
Bedrooms 4
Full Baths 3
Half Baths 1
HOA Y/N No
Year Built 1905
Lot Size 10,890 Sqft
Lot Dimensions 65x165
Property Sub-Type Single Family Residence
Source Cincinnati Multiple Listing Service
Property Description
Location
State OH
County Montgomery
Area Montgomery-E30
Zoning Residential
Rooms
Family Room 16x19 Level: 1
Basement Full
Master Bedroom 18 x 15 270
Bedroom 2 15 x 15 225
Bedroom 3 13 x 12 156
Bedroom 4 0
Bedroom 5 0
Living Room 17 x 14 238
Dining Room 16 x 19 16x19 Level: 1
Kitchen 11 x 15
Family Room 16 x 19 304
Interior
Interior Features 9Ft + Ceiling, Crown Molding, Natural Woodwork
Hot Water Gas
Heating Radiator, Gas
Cooling Other, Mini-Split
Fireplaces Number 3
Fireplaces Type Gas, Inoperable
Window Features Wood
Appliance Garbage Disposal
Exterior
Exterior Feature Porch
Garage Spaces 2.0
Garage Description 2.0
View Y/N Yes
Water Access Desc Public
View Park
Roof Type Shingle
Building
Foundation Stone
Sewer Public Sewer
Water Public
Level or Stories Three
New Construction No
Schools
School District West Carrollton City
Others
Assessment Amount $316

GET MORE INFORMATION

Lindzie Gunnels
Managing Broker | License ID: 2022004998
Managing Broker License ID: 2022004998



