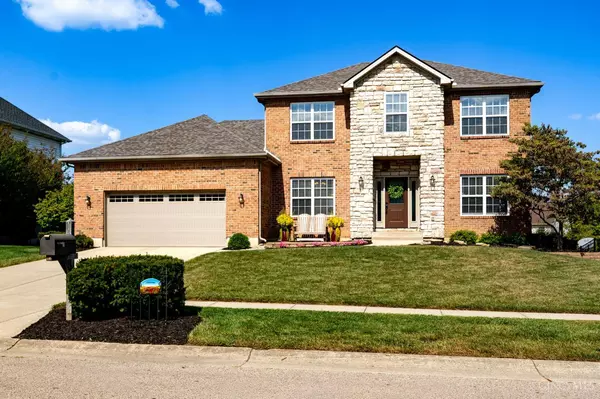
UPDATED:
Key Details
Property Type Single Family Home
Sub Type Single Family Residence
Listing Status Active
Purchase Type For Sale
Square Footage 3,389 sqft
Price per Sqft $173
MLS Listing ID 1856415
Style Traditional
Bedrooms 5
Full Baths 3
Half Baths 1
HOA Fees $150/ann
HOA Y/N Yes
Year Built 2004
Lot Size 0.320 Acres
Lot Dimensions 80x175
Property Sub-Type Single Family Residence
Source Cincinnati Multiple Listing Service
Property Description
Location
State OH
County Warren
Area Warren-E15
Zoning Residential
Rooms
Family Room 25x12 Level: Basement
Basement Full
Master Bedroom 15 x 13 195
Bedroom 2 14 x 13 182
Bedroom 3 12 x 11 132
Bedroom 4 11 x 11 121
Bedroom 5 19 x 12 228
Living Room 21 x 21 441
Dining Room 13 x 11 13x11 Level: 1
Kitchen 13 x 11
Family Room 25 x 12 300
Interior
Interior Features Cathedral Ceiling, French Doors
Hot Water Gas
Heating Forced Air, Gas
Cooling Central Air
Fireplaces Number 1
Fireplaces Type Stone, Gas
Window Features Vinyl
Appliance Dishwasher, Garbage Disposal, Microwave, Oven/Range, Refrigerator
Laundry 8x7 Level: 1
Exterior
Exterior Feature Covered Deck/Patio, Deck, Hot Tub, Patio
Garage Spaces 2.0
Garage Description 2.0
Fence Other
View Y/N Yes
Water Access Desc Public
View Lake/Pond
Roof Type Shingle
Building
Foundation Poured
Sewer Public Sewer
Water Public
Level or Stories Two
New Construction No
Schools
School District Springboro Community
Others
HOA Fee Include AssociationDues
Miscellaneous 220 Volt,Cable,Ceiling Fan,Smoke Alarm
Virtual Tour https://listings.daytonhomephoto.com/videos/01999857-646d-7192-b795-131b2480f4e2?v=438

GET MORE INFORMATION

Lindzie Gunnels
Managing Broker | License ID: 2022004998
Managing Broker License ID: 2022004998



