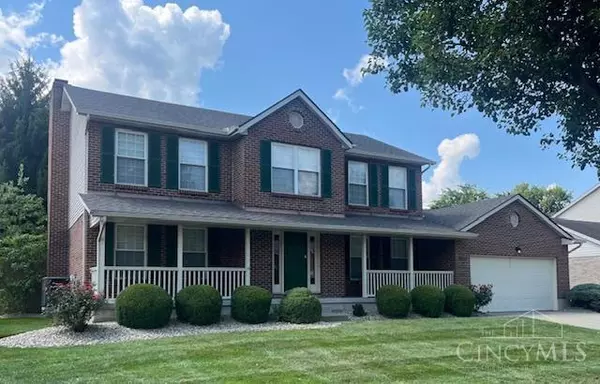Open House
Sat Aug 23, 10:30am - 12:30pm
UPDATED:
Key Details
Property Type Single Family Home
Sub Type Single Family Residence
Listing Status Active
Purchase Type For Sale
Square Footage 3,129 sqft
Price per Sqft $156
MLS Listing ID 1852255
Style Traditional
Bedrooms 4
Full Baths 3
Half Baths 1
HOA Y/N No
Year Built 1999
Lot Size 0.275 Acres
Lot Dimensions 160 X 75
Property Sub-Type Single Family Residence
Source Cincinnati Multiple Listing Service
Property Description
Location
State OH
County Butler
Area Butler-W13
Zoning Residential
Rooms
Family Room 18x15 Level: 1
Basement Full
Master Bedroom 15 x 14 210
Bedroom 2 13 x 11 143
Bedroom 3 15 x 12 180
Bedroom 4 10 x 12 120
Bedroom 5 0
Living Room 15 x 12 180
Dining Room 14 x 11 14x11 Level: 1
Kitchen 14 x 11
Family Room 18 x 15 270
Interior
Interior Features Crown Molding, French Doors
Hot Water Electric
Heating Forced Air, Gas
Cooling Central Air
Fireplaces Number 1
Fireplaces Type Brick, Gas
Window Features Vinyl/Alum Clad
Appliance Dishwasher, Garbage Disposal, Gas Cooktop, Microwave, Oven/Range, Refrigerator, Washer
Laundry 8x7 Level: 1
Exterior
Exterior Feature Covered Deck/Patio, Deck, Patio, Porch, Sprinklers, Wooded Lot, Yard Lights
Garage Spaces 2.0
Garage Description 2.0
Fence Metal, Privacy, Vinyl
Pool Heated, In-Ground, Salt Water
View Y/N Yes
Water Access Desc Public
View Lake/Pond, Valley, Woods
Roof Type Shingle
Building
Foundation Poured
Sewer Public Sewer
Water Public
Level or Stories Two
New Construction No
Schools
School District Fairfield City Sd
Others
Miscellaneous Ceiling Fan,Recessed Lights,Smoke Alarm

GET MORE INFORMATION
Lindzie Gunnels
Managing Broker | License ID: 2022004998
Managing Broker License ID: 2022004998



