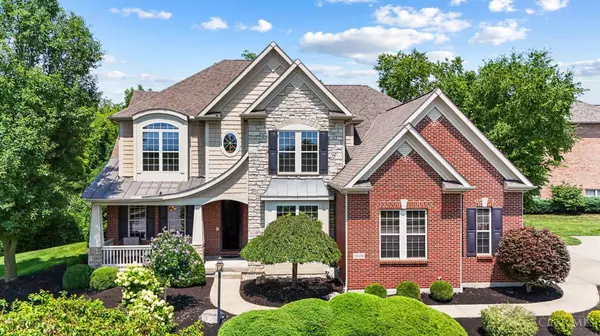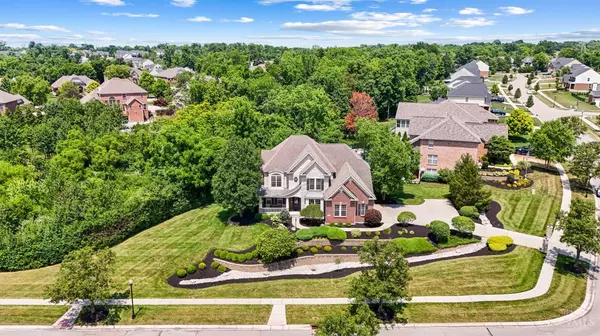OPEN HOUSE
Thu Aug 07, 6:00pm - 7:30pm
Fri Aug 08, 6:00pm - 7:30pm
Sat Aug 09, 1:00pm - 3:00pm
Sun Aug 10, 12:00pm - 2:00pm
UPDATED:
Key Details
Property Type Single Family Home
Sub Type Single Family Residence
Listing Status Active
Purchase Type For Sale
Square Footage 5,115 sqft
Price per Sqft $146
Subdivision Grace Meadows
MLS Listing ID 1850022
Style Traditional
Bedrooms 4
Full Baths 4
Half Baths 1
HOA Fees $575/ann
HOA Y/N Yes
Year Built 2006
Lot Size 0.945 Acres
Lot Dimensions 288x143
Property Sub-Type Single Family Residence
Source Cincinnati Multiple Listing Service
Property Description
Location
State OH
County Butler
Area Butler-E12
Zoning Residential
Rooms
Basement Full
Master Bedroom 18 x 22 396
Bedroom 2 12 x 12 144
Bedroom 3 14 x 12 168
Bedroom 4 15 x 12 180
Bedroom 5 0
Living Room 0
Dining Room 14 x 13 14x13 Level: 1
Kitchen 18 x 14
Family Room 0
Interior
Interior Features 9Ft + Ceiling, Cathedral Ceiling, Crown Molding, French Doors, Multi Panel Doors
Hot Water Gas
Heating ENERGY STAR, Forced Air, Gas
Cooling Ceiling Fans, Central Air
Fireplaces Number 2
Fireplaces Type Gas
Window Features Picture,ENERGY STAR,Wood,Insulated
Appliance Dishwasher, Double Oven, Garbage Disposal, Microwave, Oven/Range, Refrigerator, Wine Cooler
Laundry 12x8 Level: 1
Exterior
Exterior Feature Patio, Porch, Tiered Deck, Yard Lights
Garage Spaces 3.0
Garage Description 3.0
View Y/N Yes
Water Access Desc Public
View Other
Roof Type Shingle
Topography Level
Building
Foundation Poured
Sewer Public Sewer
Water Public
Level or Stories Three
New Construction No
Schools
School District Lakota Local Sd
Others
HOA Name Grace Meadows HOA
HOA Fee Include AssociationDues, LandscapingCommunity
Miscellaneous Attic Storage,Ceiling Fan,Recessed Lights,Tech Wiring
Virtual Tour https://dl.dropboxusercontent.com/scl/fi/9o6qw03izxr83k44ixs5z/5806-Ferdinand-Dr.mp4?rlkey=ffdu5v9ej0w71rlwqko8ib42d&raw=1

GET MORE INFORMATION
Lindzie Gunnels
Managing Broker | License ID: 2022004998
Managing Broker License ID: 2022004998



