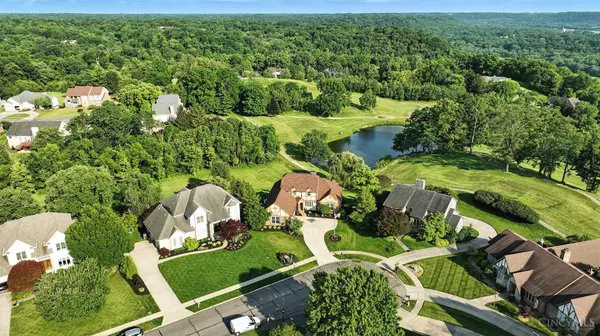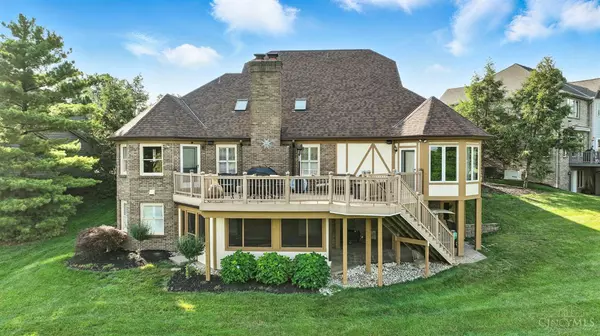UPDATED:
Key Details
Property Type Single Family Home
Sub Type Single Family Residence
Listing Status Active
Purchase Type For Sale
Square Footage 3,442 sqft
Price per Sqft $159
MLS Listing ID 1846153
Style Tudor
Bedrooms 4
Full Baths 3
Half Baths 1
HOA Fees $500/ann
HOA Y/N Yes
Year Built 1989
Lot Size 0.369 Acres
Lot Dimensions 0.369 AC IRR
Property Sub-Type Single Family Residence
Source Cincinnati Multiple Listing Service
Property Description
Location
State OH
County Hamilton
Area Hamilton-W11
Zoning Residential
Rooms
Family Room 15x20 Level: Lower
Basement Full
Master Bedroom 15 x 14 210
Bedroom 2 11 x 12 132
Bedroom 3 10 x 13 130
Bedroom 4 11 x 13 143
Bedroom 5 0
Living Room 0
Dining Room 10 x 14 10x14 Level: 1
Kitchen 13 x 20
Family Room 15 x 20 300
Interior
Interior Features Multi Panel Doors, Natural Woodwork, Vaulted Ceiling
Hot Water Electric
Heating Forced Air, Gas
Cooling Central Air
Fireplaces Number 2
Fireplaces Type Stone, Gas, Wood
Window Features Wood
Appliance Dishwasher, Double Oven, Electric Cooktop, Microwave, Refrigerator
Laundry 7x6 Level: 1
Exterior
Exterior Feature Cul de sac, Deck, Patio
Garage Spaces 2.0
Garage Description 2.0
View Y/N Yes
Water Access Desc Public
View Lake/Pond, Woods
Roof Type Shingle
Building
Foundation Poured
Sewer Public Sewer
Water Public
Level or Stories One and One Half
New Construction No
Schools
School District Three Rivers Local S
Others
HOA Fee Include AssociationDues, LandscapingCommunity, WalkingTrails
Miscellaneous Cable,Ceiling Fan,Recessed Lights,Smoke Alarm

GET MORE INFORMATION
Lindzie Gunnels
Managing Broker | License ID: 2022004998
Managing Broker License ID: 2022004998



