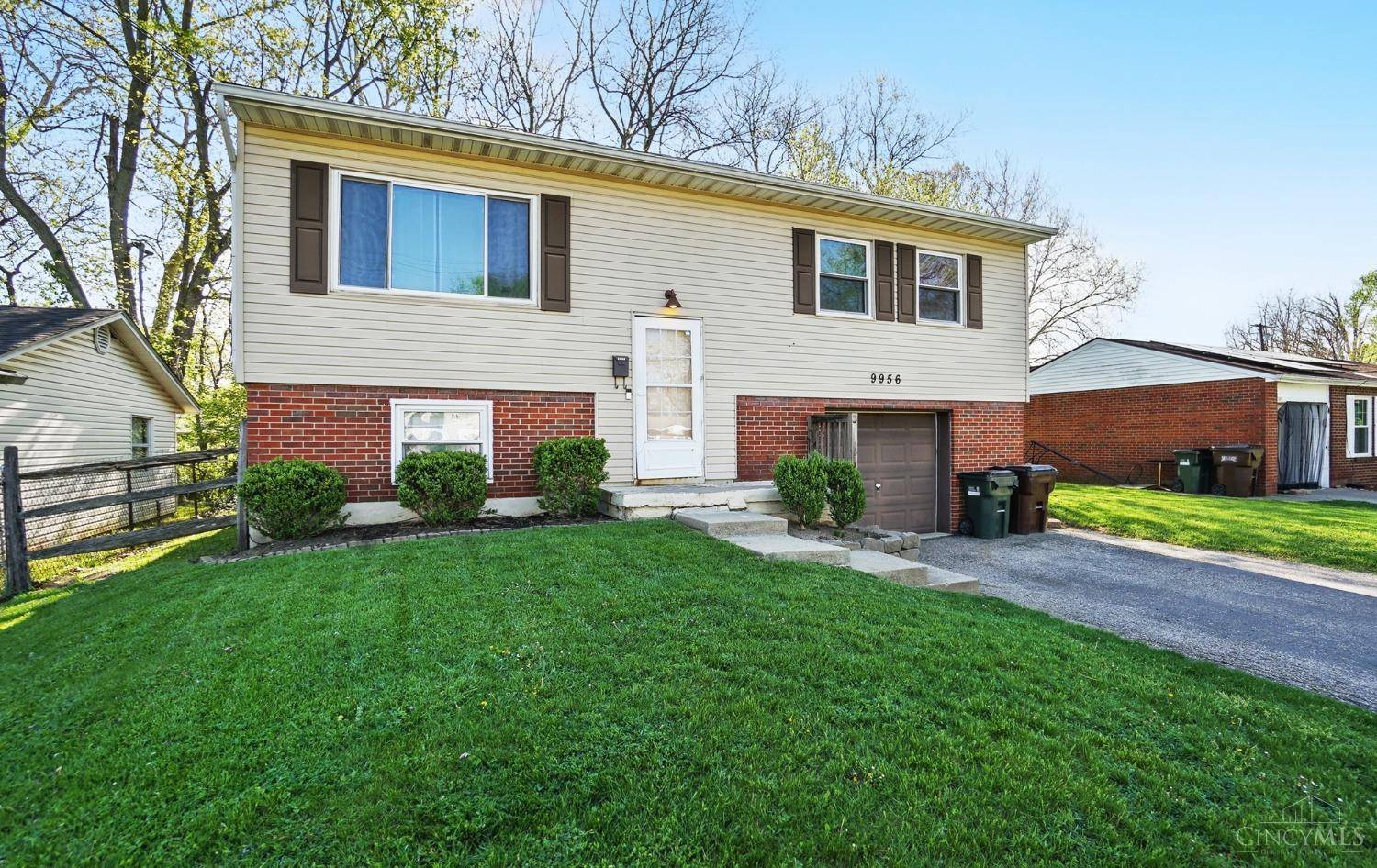UPDATED:
Key Details
Property Type Single Family Home
Sub Type Single Family Residence
Listing Status Pending
Purchase Type For Sale
Square Footage 1,472 sqft
Price per Sqft $128
MLS Listing ID 1838352
Style Traditional
Bedrooms 3
Full Baths 1
HOA Y/N No
Year Built 1961
Lot Size 7,448 Sqft
Lot Dimensions 60x125
Property Sub-Type Single Family Residence
Source Cincinnati Multiple Listing Service
Property Description
Location
State OH
County Hamilton
Area Hamilton-W10
Zoning Residential
Rooms
Family Room 11x20 Level: Lower
Basement Partial
Master Bedroom 12 x 12 144
Bedroom 2 10 x 12 120
Bedroom 3 9 x 10 90
Bedroom 4 0
Bedroom 5 0
Living Room 15 x 17 255
Dining Room 9 x 10 9x10 Level: 1
Kitchen 10 x 12
Family Room 11 x 20 220
Interior
Hot Water Gas
Heating Forced Air, Gas
Cooling Central Air
Window Features Vinyl
Appliance Dishwasher, Dryer, Microwave, Oven/Range, Refrigerator, Washer
Exterior
Exterior Feature Deck
Garage Spaces 1.0
Garage Description 1.0
Fence Metal
View Y/N No
Water Access Desc Public
Roof Type Shingle
Building
Foundation Poured
Sewer Public Sewer
Water Public
New Construction No
Schools
School District Northwest Local Sd

GET MORE INFORMATION
Lindzie Gunnels
Managing Broker | License ID: 2022004998
Managing Broker License ID: 2022004998



